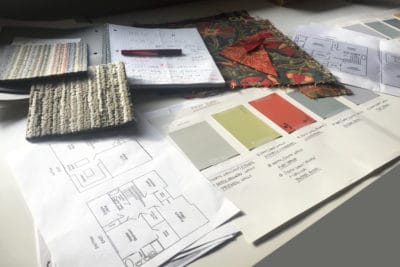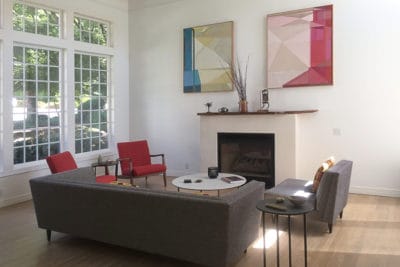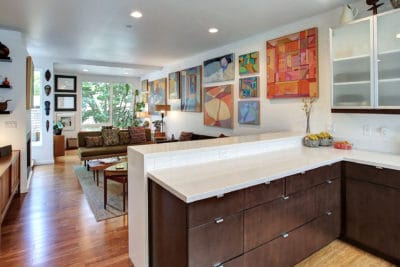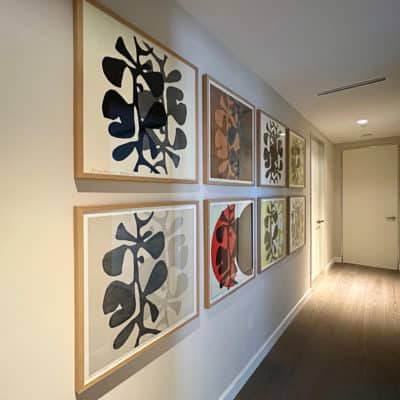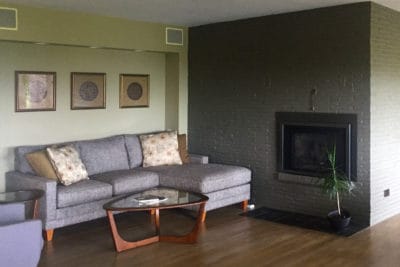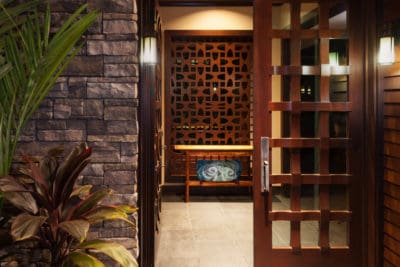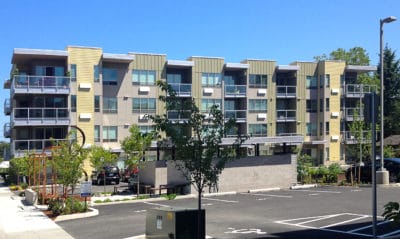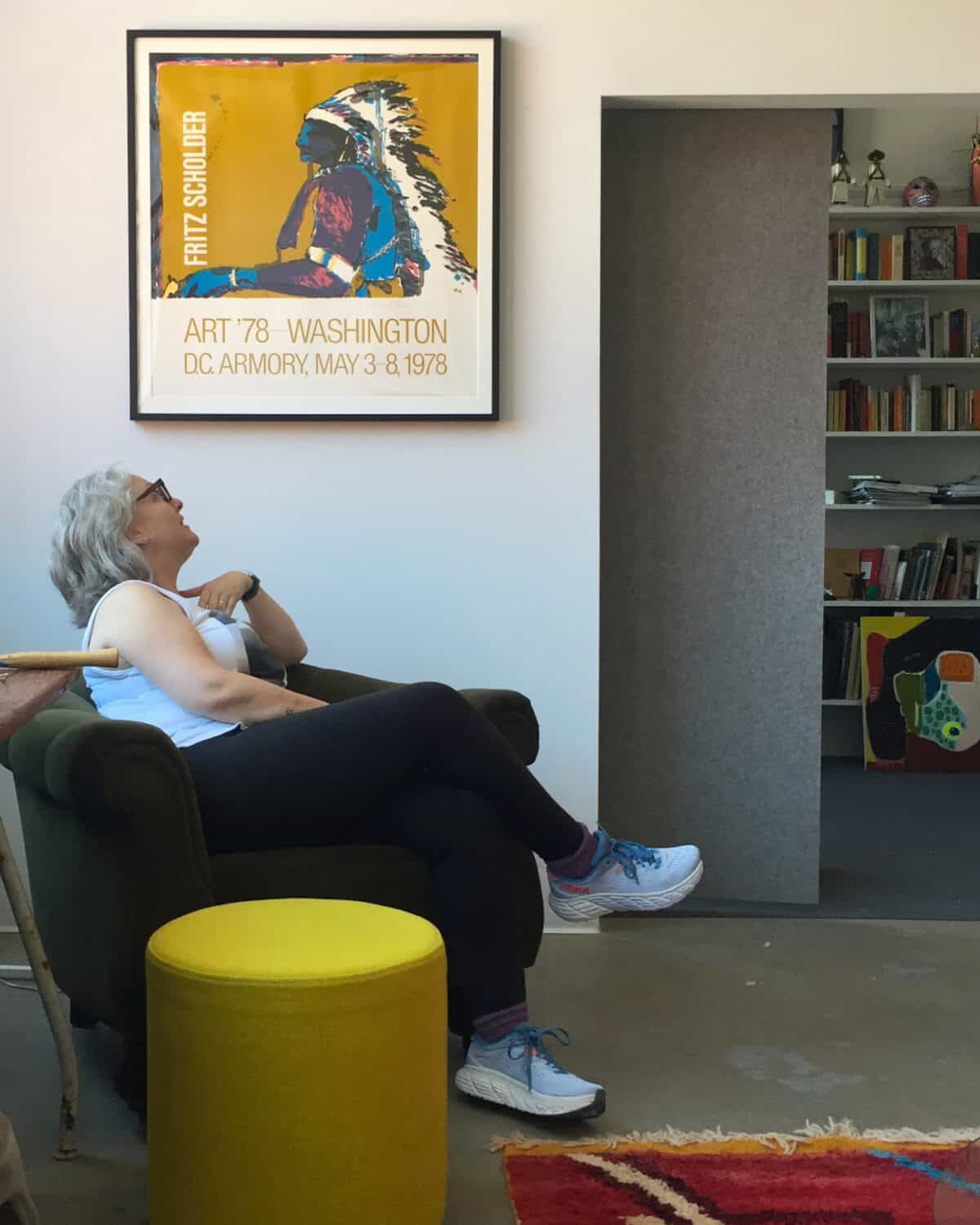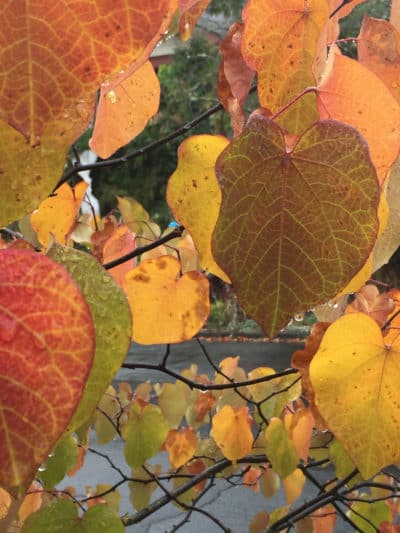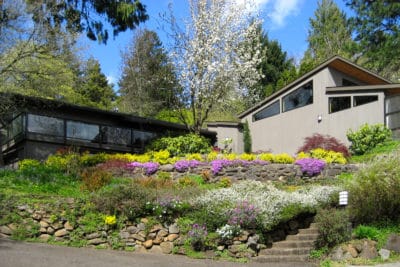
Ardenwald
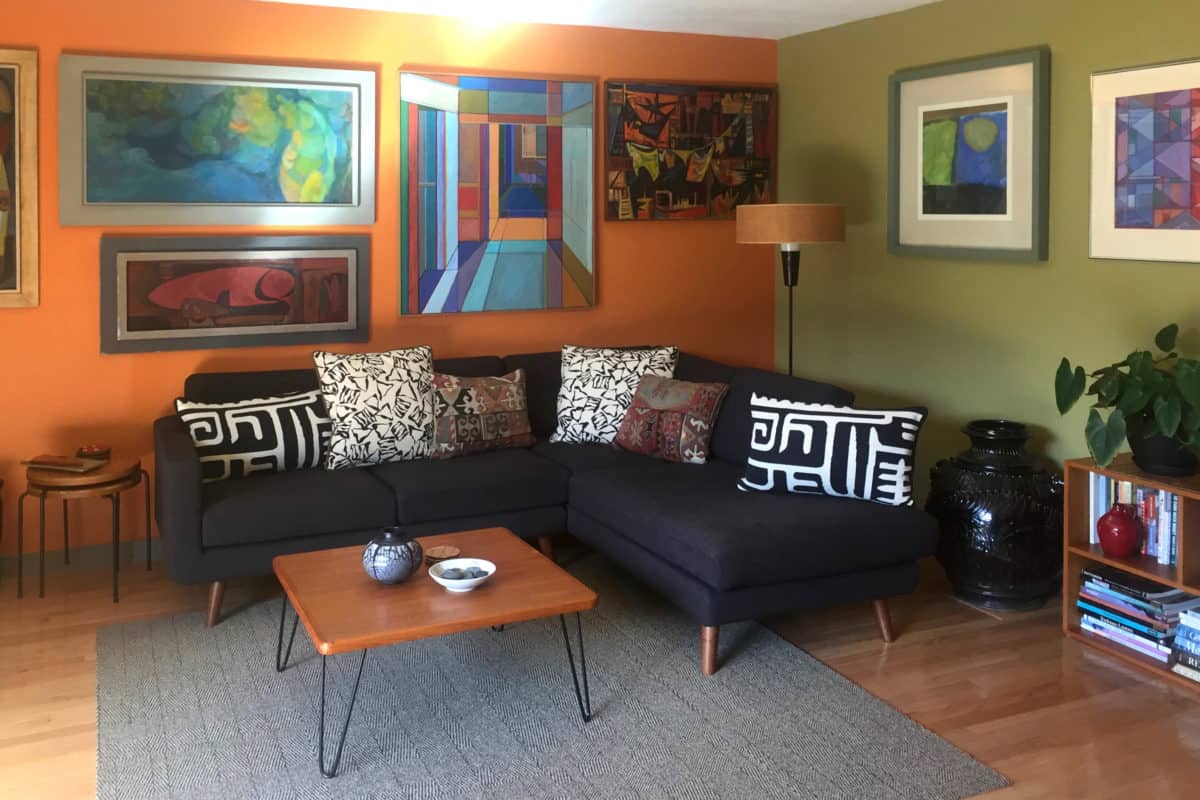
Ardenwald
The Ardenwald project was a non-structural design renovation for a residence built in 1963. Phase One consisted of initial, necessary upgrades and renovation & schedule coordination with contractors to insure completion by client’s pending move-in deadline. Phase Two included additional material upgrades, furnishings, art curation, space planning and landscape design. Combined phases took place over an overlapping 12-24 month duration.
Services provided
- Designed new interior & exterior color systems
- Interior design & space planning
- Contractor scheduling coordination, to meet various deadlines
- Custom designed interior furnishings, fixtures & details
- Sourced furnishings, fixtures, fabrics & materials
- Landscape planning & design
- Curation of Fine Art Collection
Ardenwald Project Gallery
Before
After
Living room towards entry
Living room fireplace
Living room sofa wall
Living room fireplace
Living room Saarinen chair
Office studio
Guest Flex room
Guest Flex room detail
Main bath
Main bedroom
Family TV room
Family TV room detail with cat
Family TV room detail
Dining towards Family TV room
Diningroom
Family TV room towards entry
Dining room towards entry
Kitchen buffet counter & wine refrig
Kitchen buffet counter & wine refrig
Guest Half bath mirror wall
Guest half bath
Kitchen towards Laundry Utility room
Laundry Utility room
Landscape design upgrade exterior entry
Exterior view towards front door - custom screen
Exterior custom walkway upgrade
Before
After
Livingroom BEFORE
Livingroom AFTER
Main Bedroom BEFORE
Main Bedroom AFTER
Livingroom sofa view BEFORE
Livingroom sofa view AFTER
Kitchen Counter Wine fridge BEFORE
Kitchen Counter Wine fridge AFTER
Livingroom toward entry BEFORE
Livingroom toward entry AFTER
Family/TV room BEFORE
Family TV room AFTER
Exterior driveway approach BEFORE
Exterior driveway approach AFTER
Ceiling mount lighting BEFORE
Ceiling mount lighting AFTER
Kitchen towards Laundry BEFORE
Kitchen towards Laundry AFTER
Laundry/Utility room BEFORE
Laundry/Utility room AFTER


