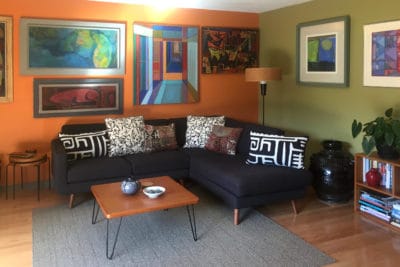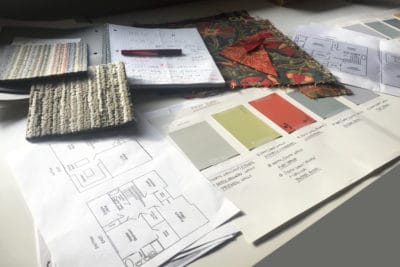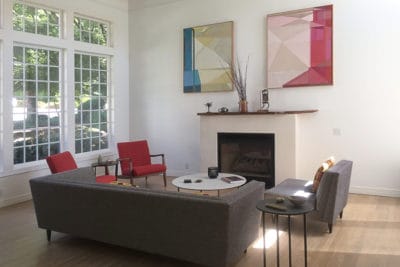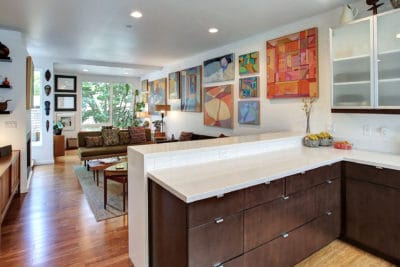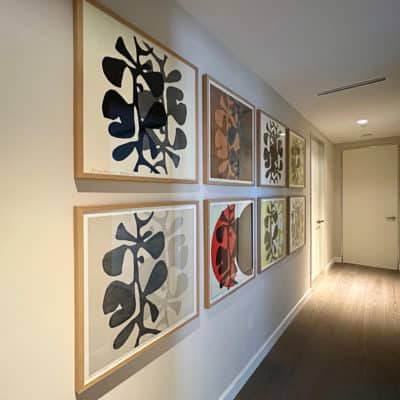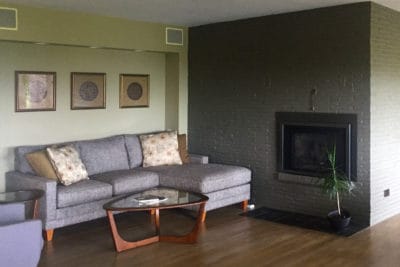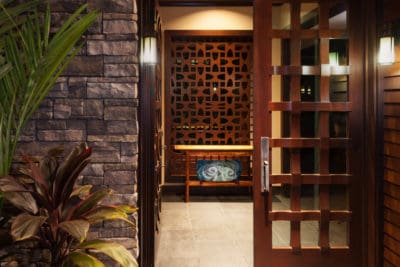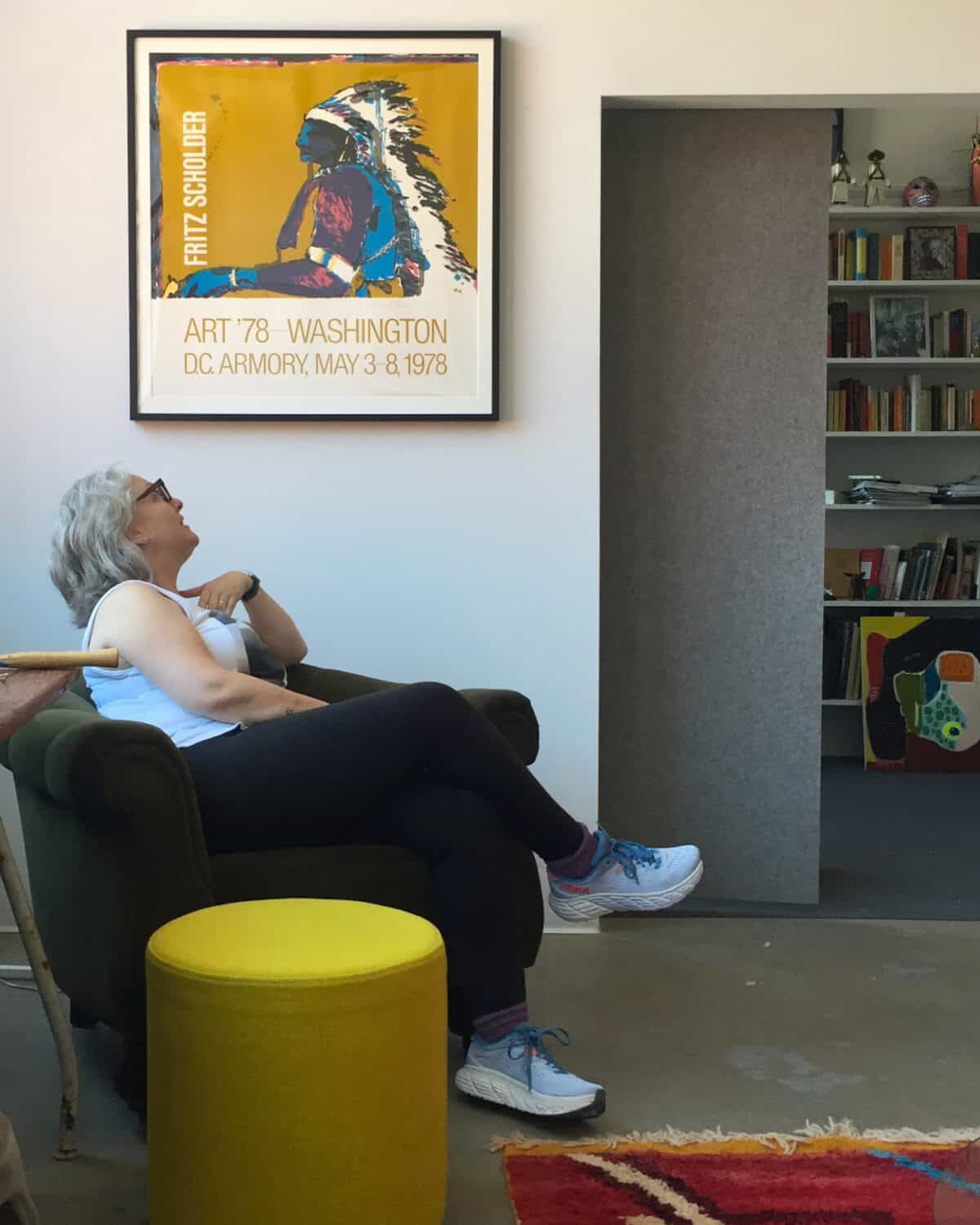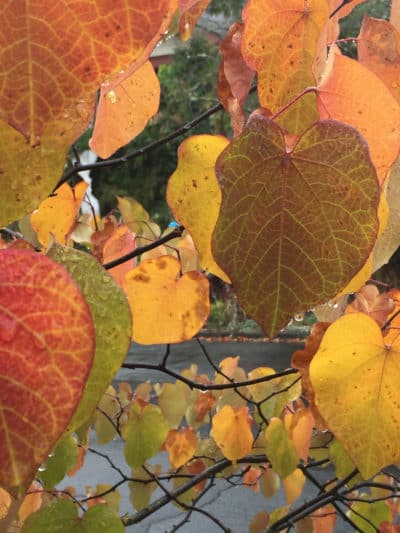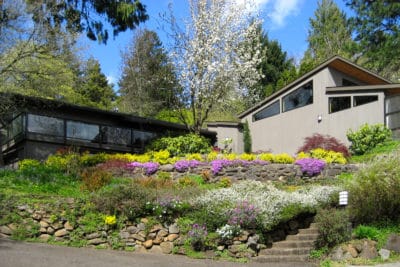
Gateway
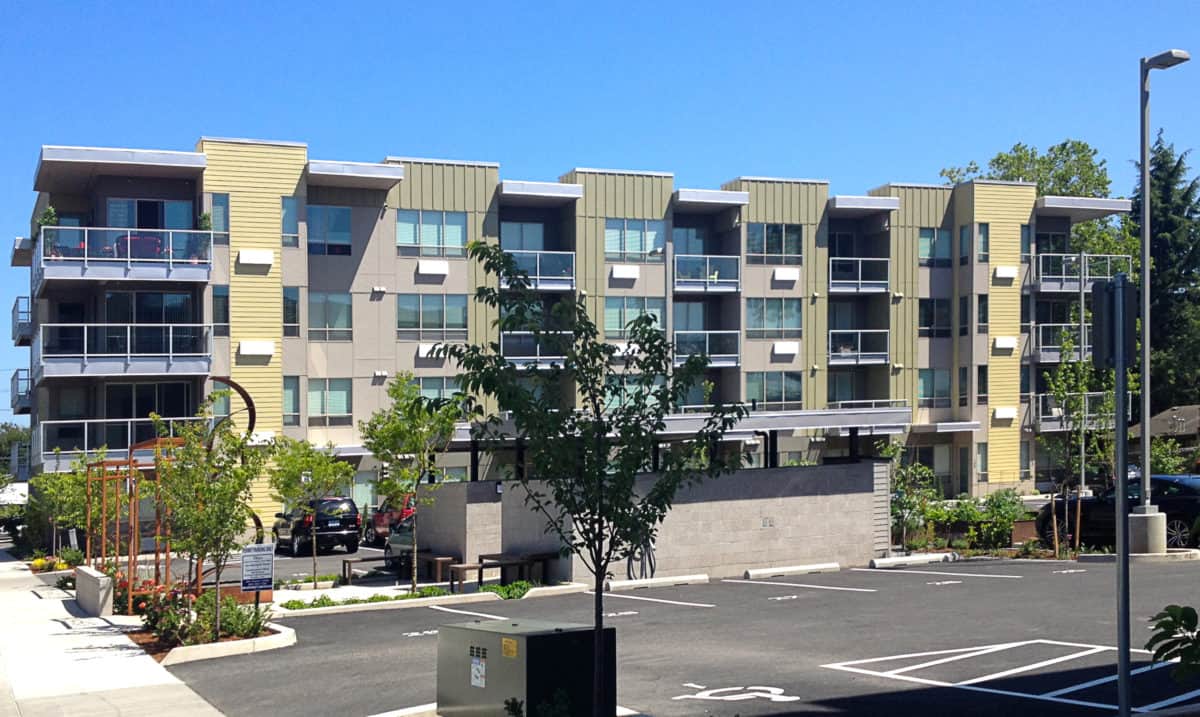
Gateway
The Rose Apartments project is a contemporary multi-family dwelling, 90-unit mixed-income community, completed in 2015. The two-building complex included amenities such as Bicycle storage, Community garden raised beds, Electric vehicle recharging stations.
Services provided
- Design team member, worked closely with project Developer, Architect & Contractors
- Created Concept boards for Developer’s financing
- FFE sourcing & selection
- Designed interior & exterior color scheme
- Custom designed mural signage for lobby interior of both buildings
- Custom Designed Logo & cohesive project branding
- Designed collateral marketing materials and event/leasing signage
Gateway Project Gallery
Exterior color scheme 2
Exterior color scheme 3
Exterior color detail + numerals
Rose exterior 5
Exterior color scheme + courtyard detail
Signage for ground breaking event
Rose project rendering
Open House leasing signage
Leasing signage
Rose West lobby mural signage
Rose West lobby mural signage detail
Rose East lobby mural signage
Rose East lobby mural signage detail
Lobby interior mailbox color block 2
Lobby interior mailbox color block 1
Collateral materials 1
Open House leasing signage 2
Signage for ground breaking event
Primary materials board
Secondary materials board
Material board - finish A
Material board - finish B
Material board - finish C
Interior finishes kitchen
Kitchen materials detail
Interior flooring detail
Hallway interior color
Hallway interior color + numerals
Interior hallway detail
Rose groundbreaking
Open house cake w/logo


