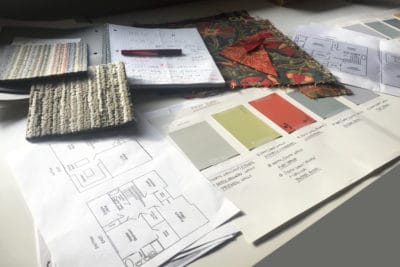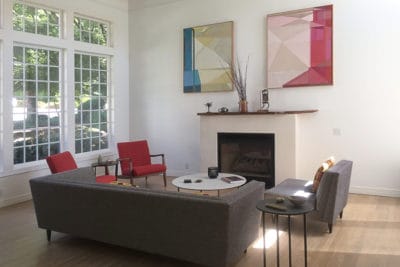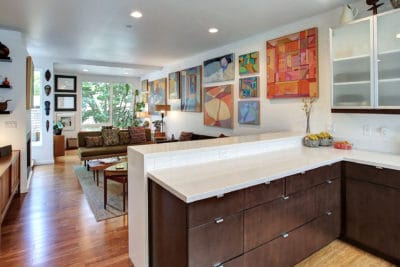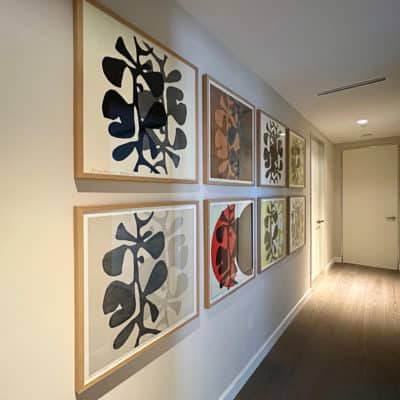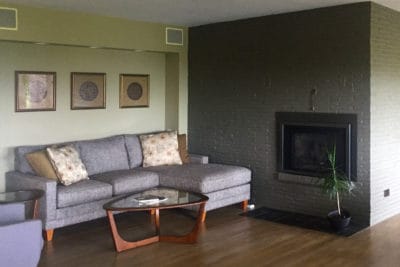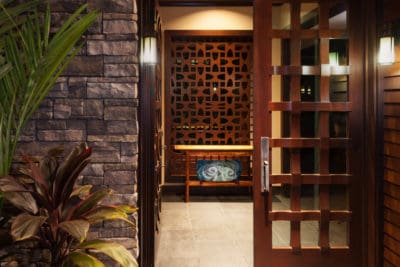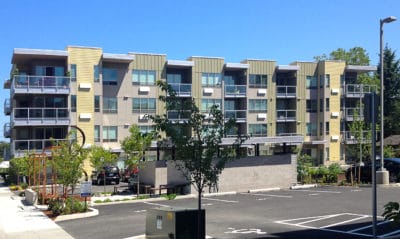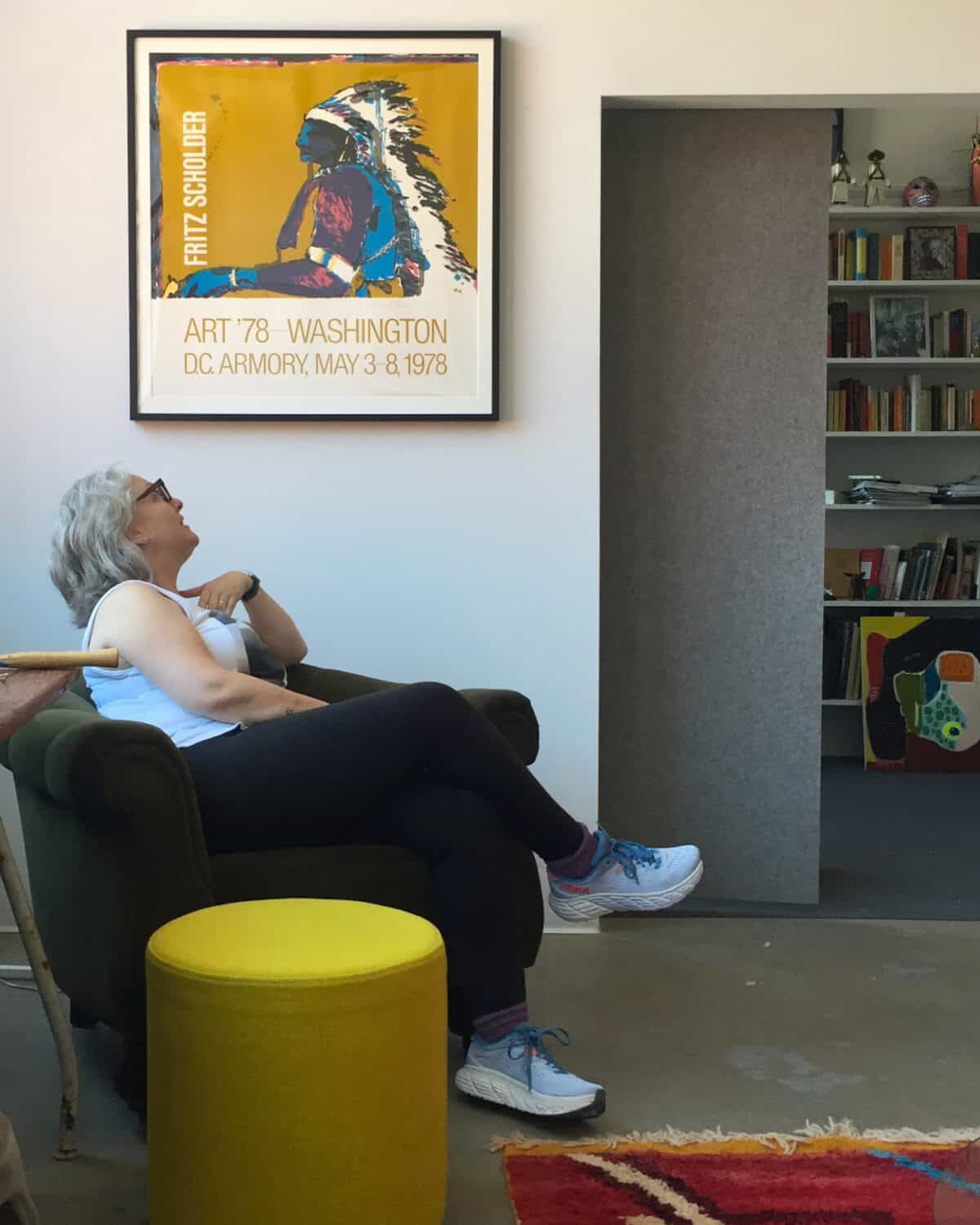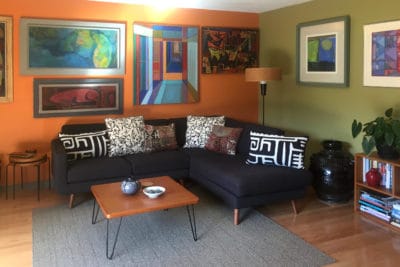
Hillsdale
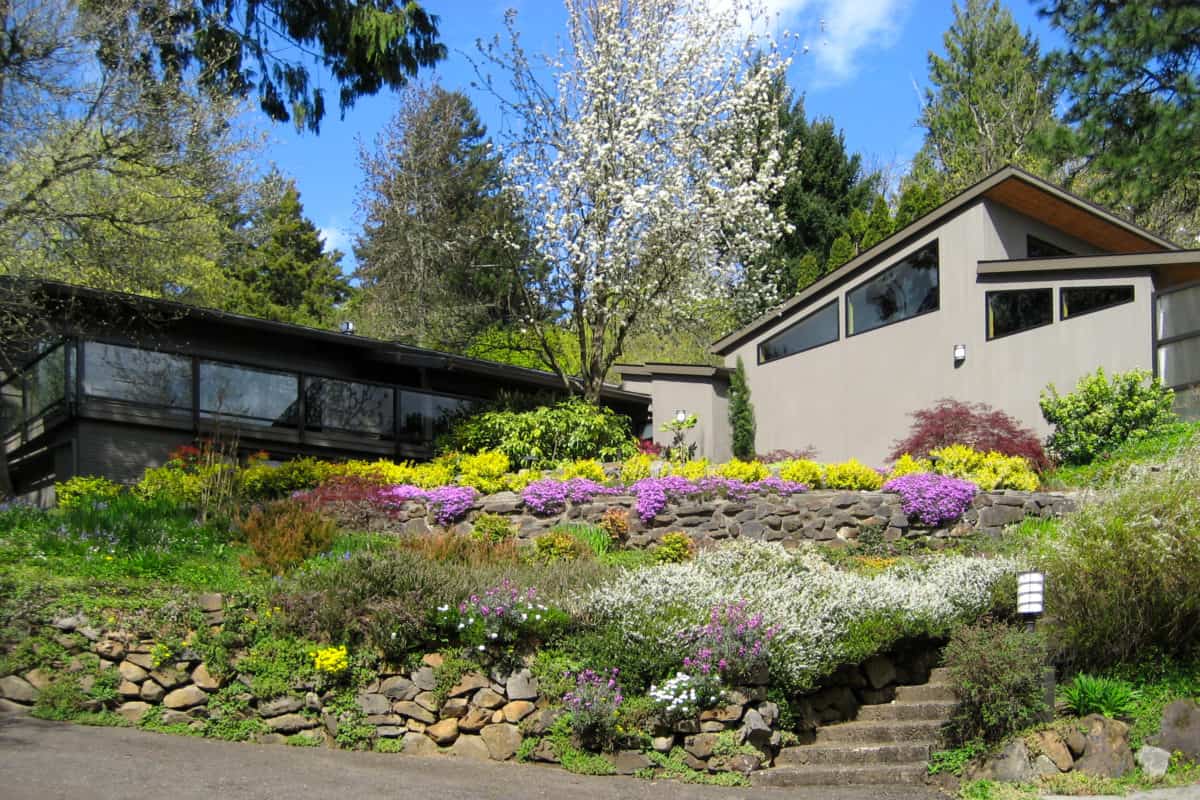
Hillsdale
The Hillsdale project was an comprehensive restoration, design/build remodel, and new addition of a 1949 era architecturally designed residence, sited on an oversized lot. The project was managed in two primary phases, over a duration of approximately 24 months.
Phase One was an extensive restoration & remodel, material additions & upgrades, space planning & interior design for existing 3200 sq ft residence. Phase Two entailed site preparation & new construction of approx. 1250 sq ft addition of luxury main bedroom/bath suite, & design studio. The new construction phase was contained during design/build process to facilitate homeowners comfortably inhabiting the existing residence, completed during Phase One.
Services provided
- Implementation of new interior & exterior color systems
- Custom interior design & space planning
- Custom design of furniture, fixtures & interior/exterior details
- Design liaison w/all contractors, architects & structural engineers
- Design/collaboration for all custom work performed by craftspeople & materials specialists
- Extensive Landscape Planning & Design
- Curation of Fine Art Collection
Hillsdale Project Gallery
Before
After
Kitchen into Nook Deck
Custom kitchen table
Kitchen Pass-thru detail
Kitchen counter detail
Custom kitchen counter
Custom Partition on Stairway
Custom built stairway
Studio office
Family room
Family room custom window detail
Family room bar
Family room custom bar area
Dining Room
Custom pass-thru to Dining Room
Custom Entry Partition
Studio Office nook
Front entry stairway
Custom entrance stairway
Living room fireplace mantle
Living room toward dining
Living room toward entry
Living room wall detail
Downstairs TV/Family room
TV/Family room Custom TV Cabinet
Downstairs TV/Family room mantle
Downstairs TV/Family room accent wall
Main Bedroom Suite
Main Suite Aggregate Floor Detail
Main Bath Suite custom counter
Main Bath Suite custom walnut cabinets
Main Bedroom Suite built-in custom walnut dresser
Main Bedroom Suite Custom walnut/kirai cabinet detail
Before
After
Front scenic deck BEFORE
Front Scenic Deck AFTER
Residence frontage from below BEFORE
Residence Addition from below AFTER
Living room mantle/fireplace BEFORE
Living room mantle/fireplace AFTER
Living room partition wall BEFORE
Living room partition wall AFTER
Dining Buffet counter/detail BEFORE
Dining Buffet counter/detail AFTER
Downstairs family TV room BEFORE
Downstairs family TV room AFTER
Living room towards entry BEFORE
Living room towards entry AFTER
Family room windows BEFORE
Family room windows AFTER
Kitchen towards nook BEFORE
Kitchen towards nook AFTER
Entry hallway view BEFORE
Entry hallway view AFTER
Entry door details BEFORE
Entry door details AFTER


