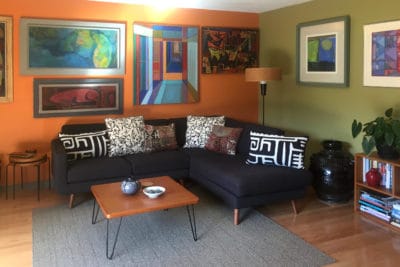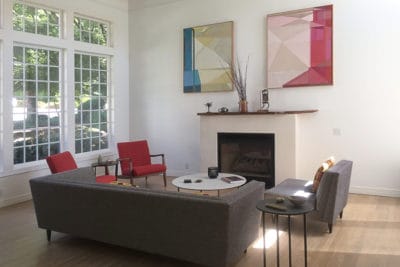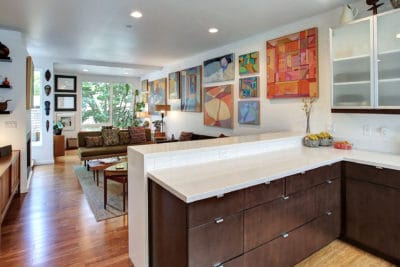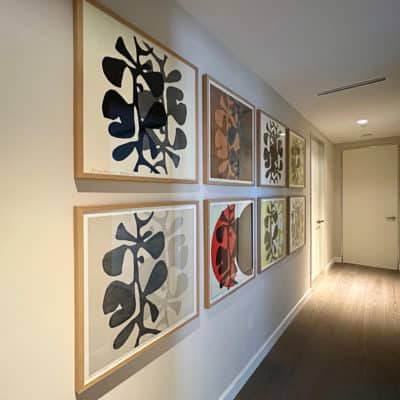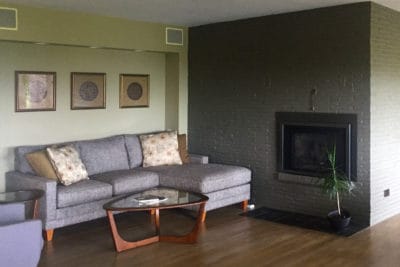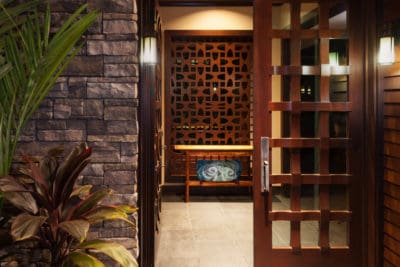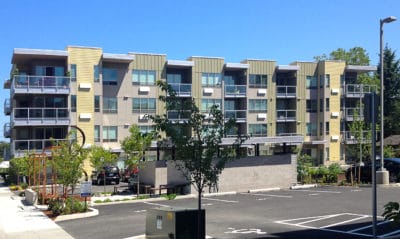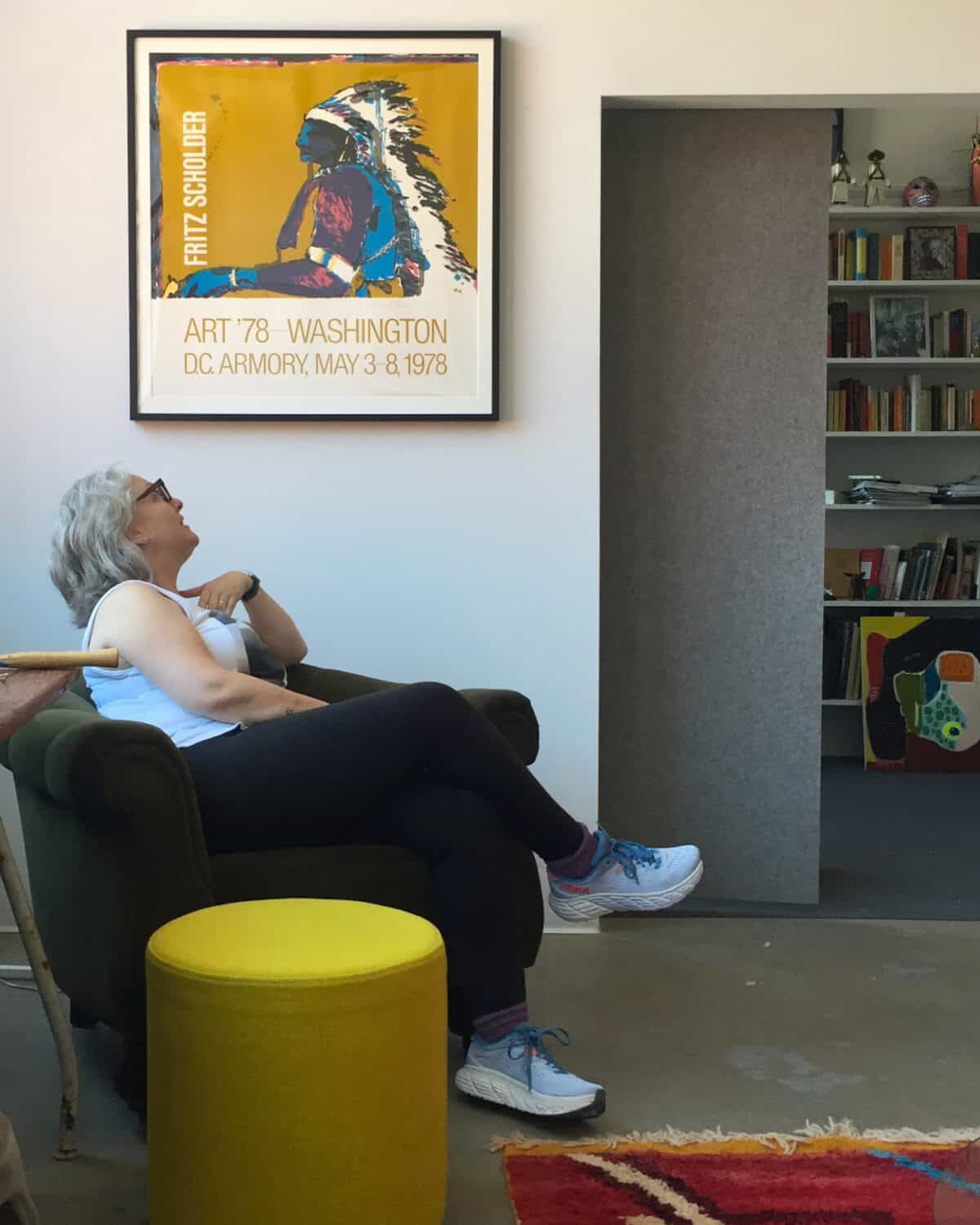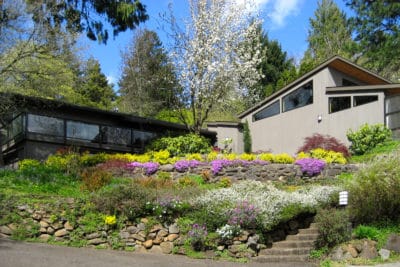
Portsmouth
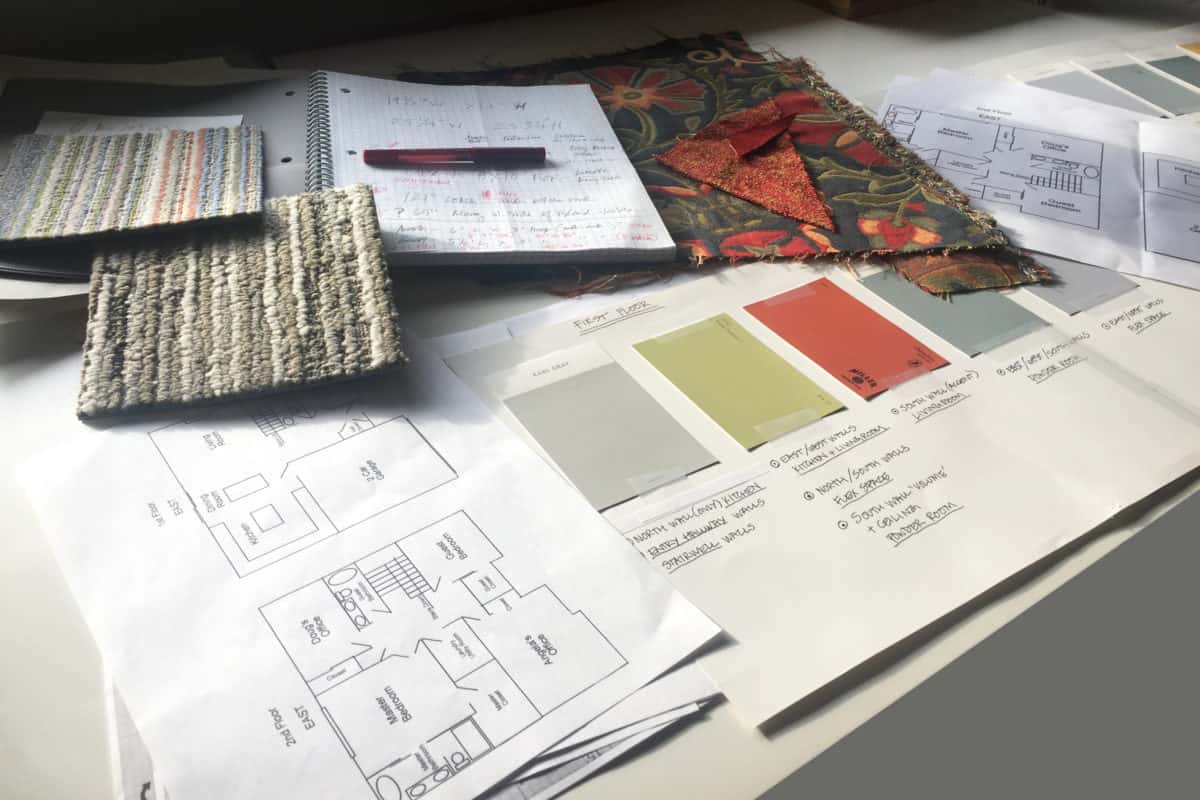
Portsmouth
The Portsmouth project was a non-structural 2-phase renovation for a newly constructed residence, built in 2019. Both phases of upgrades and renovation took place over a duration of approximately 6 months, and included scheduling multiple contractors, sourcing material upgrades, and extensive interior design consultation and sourcing. Phase One was completed in approximately 4 weeks, prior to clients move-in deadline, Phase Two took place over 6-8 months following move-in.
Services provided
- Custom interior & exterior color systems
- Interior design & space planning
- Sourcing of furnishings, fixtures, fabrics & continuity materials upgrades
- Managed scheduling coordination with all contractors to meet client’s, tight move-in deadline
- Sourcing & consultation for Landscape planning & design
- Curation of Fine Art Collection
Portsmouth Project Gallery
Before
After
Living room towards windows
Living room detail towards stairs
Living room towards fireplace
Living room towards kitchen
Entry hallway
Kitchen towards living room
Kitchen island
Powder room
Upstairs hallway towards stairwell
Main bathroom suite detail
Main bedroom suite towards bath
Guest bedroom
Guest bathrom
Before
After
Living room BEFORE
Living room AFTER
Kitchen towards living room BEFORE
Kitchen towards living room AFTER
Kitchen BEFORE
Kitchen AFTER
Entry hallway BEFORE
Entry hallway AFTER
Powder room BEFORE
Powder room AFTER
Upstairs hallway towards stairwell BEFORE
Upstairs hallway towards stairwell AFTER
Main bedroom suite towards bath BEFORE
Master bedroom towards bath AFTER
Main bath suite BEFORE
Main bath suite AFTER
Guest bathroom BEFORE
Guest bathroom AFTER


